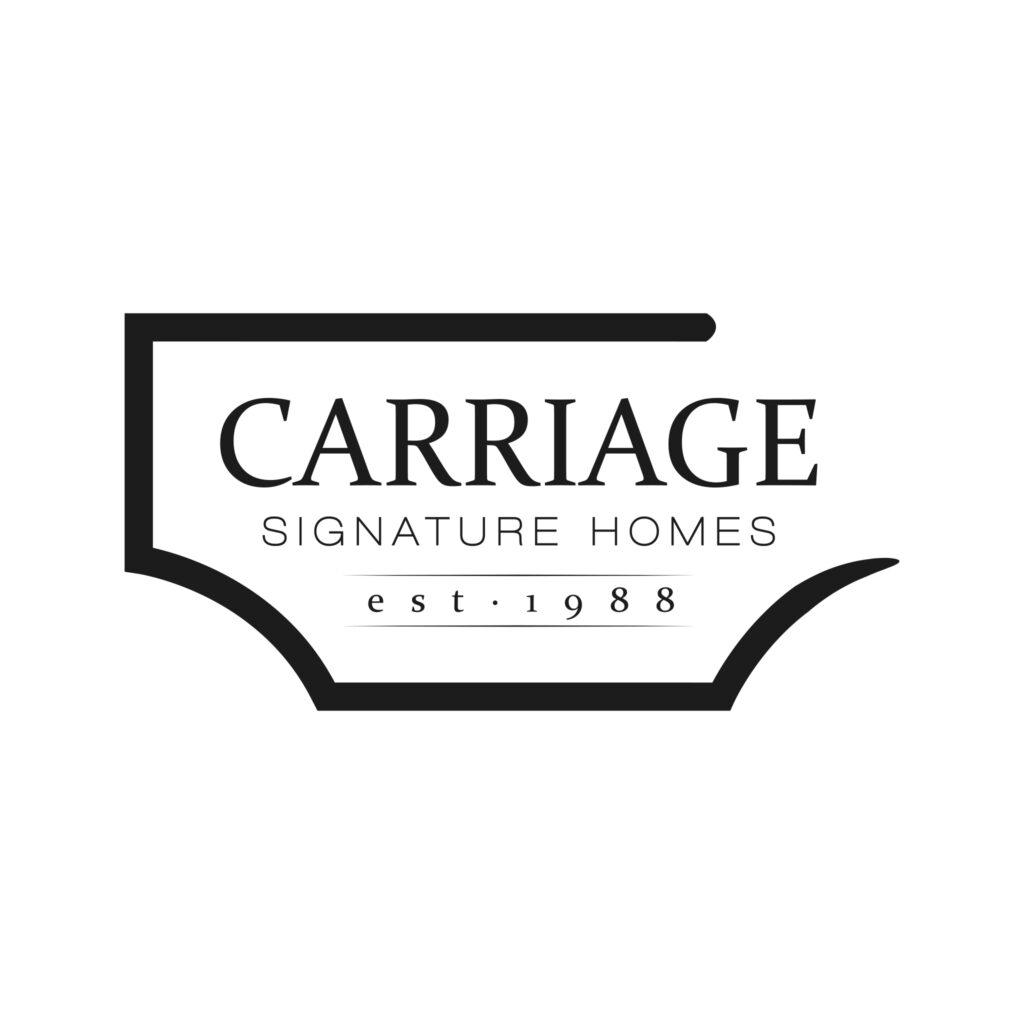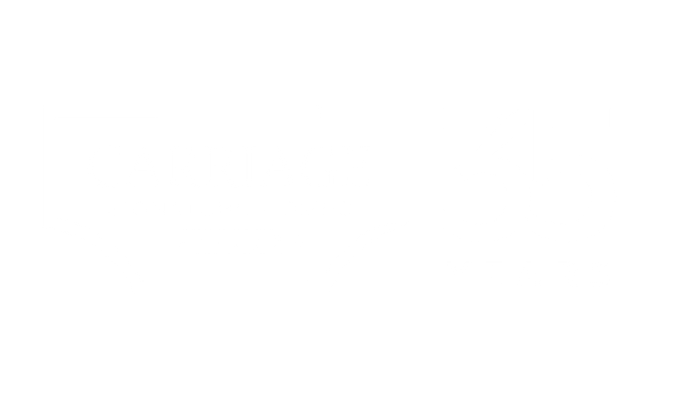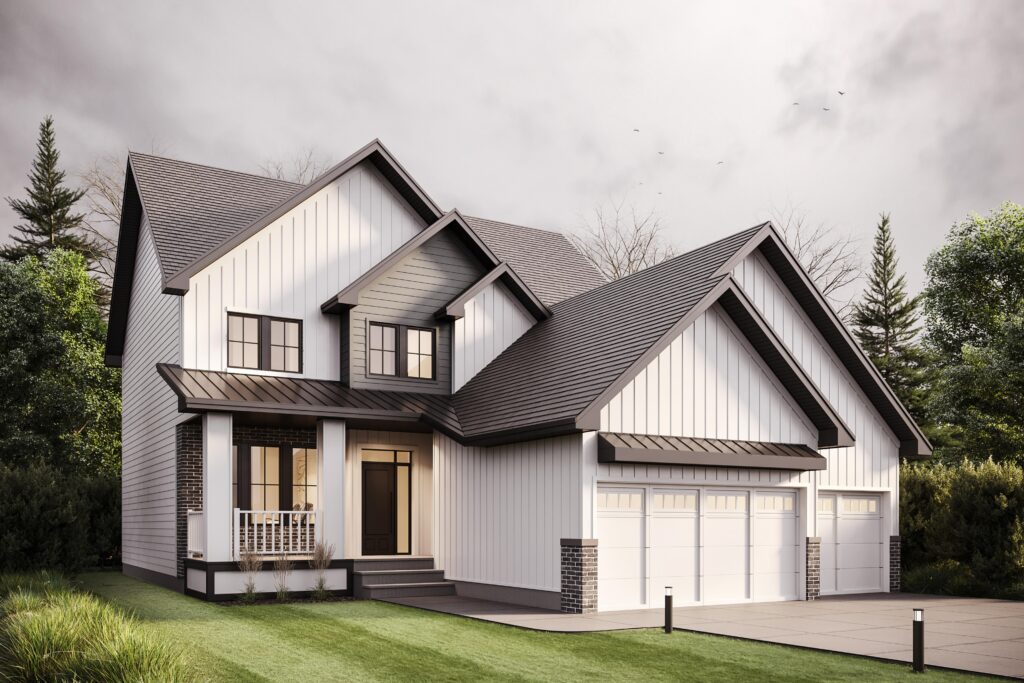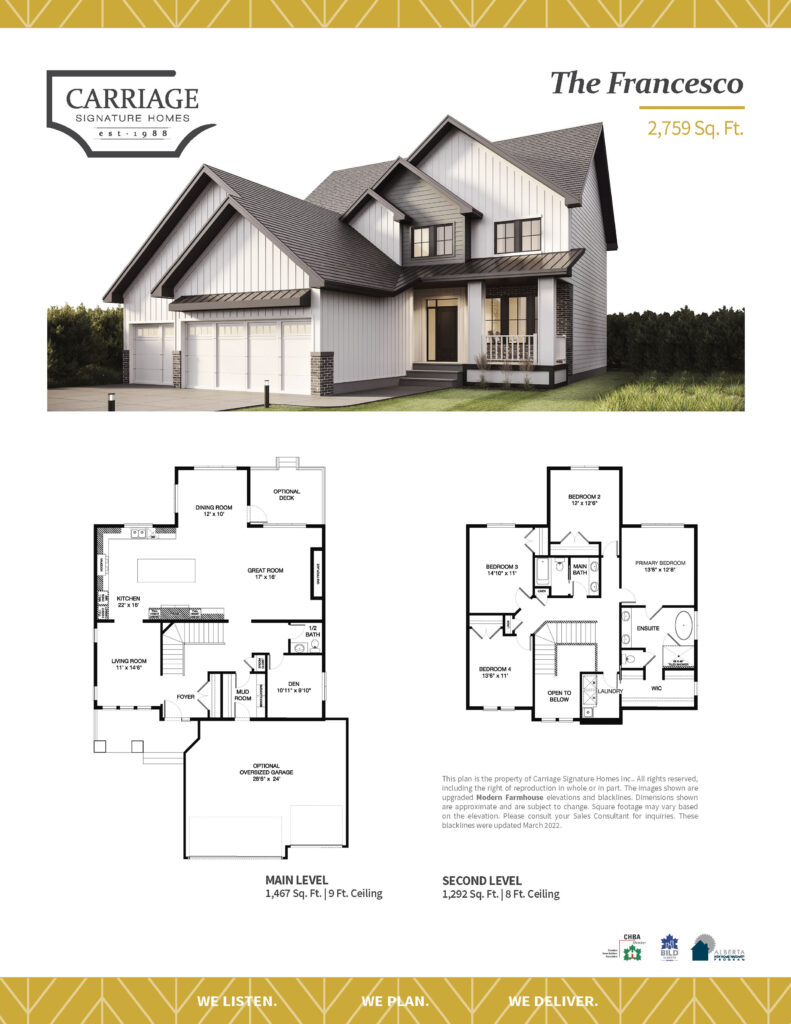The Francesco
Model Details
This modern farmhouse blends rustic charm with contemporary touches. The picturesque exterior is formed with a combination of shakes, siding and stone that immediately lends a welcoming feeling to the home.
A large Foyer leads into an open concept living space, featuring a Great Room, Dining room and Kitchen. A fireplace warms the space and can be enjoyed by everyone in the main area. The Kitchen has an island, double fridge and wall oven, as well as full-height cabinets for extra storage. The garage leads into a Mudroom with a convenient built-in bench. Around the corner is a Half Bath and Den (perfect for those times you work from home).
The second level has four bedrooms – ideal for a growing family. The Primary Bedroom flows into a gorgeous ensuite, then into a Walk-in Closet, and finally, into a Laundry area. Putting clothes away has never been easier! The sizable bedrooms all share a large Bathroom with double vanity.
This home can be customized to suit your needs. The Den can be modified into an additional Guest Bedroom, a back deck or Bonus Room can be added, and the garage can accommodate two or three cars.
Contact

Have Questions?
We’d love to hear from you!
Don’t like forms?


