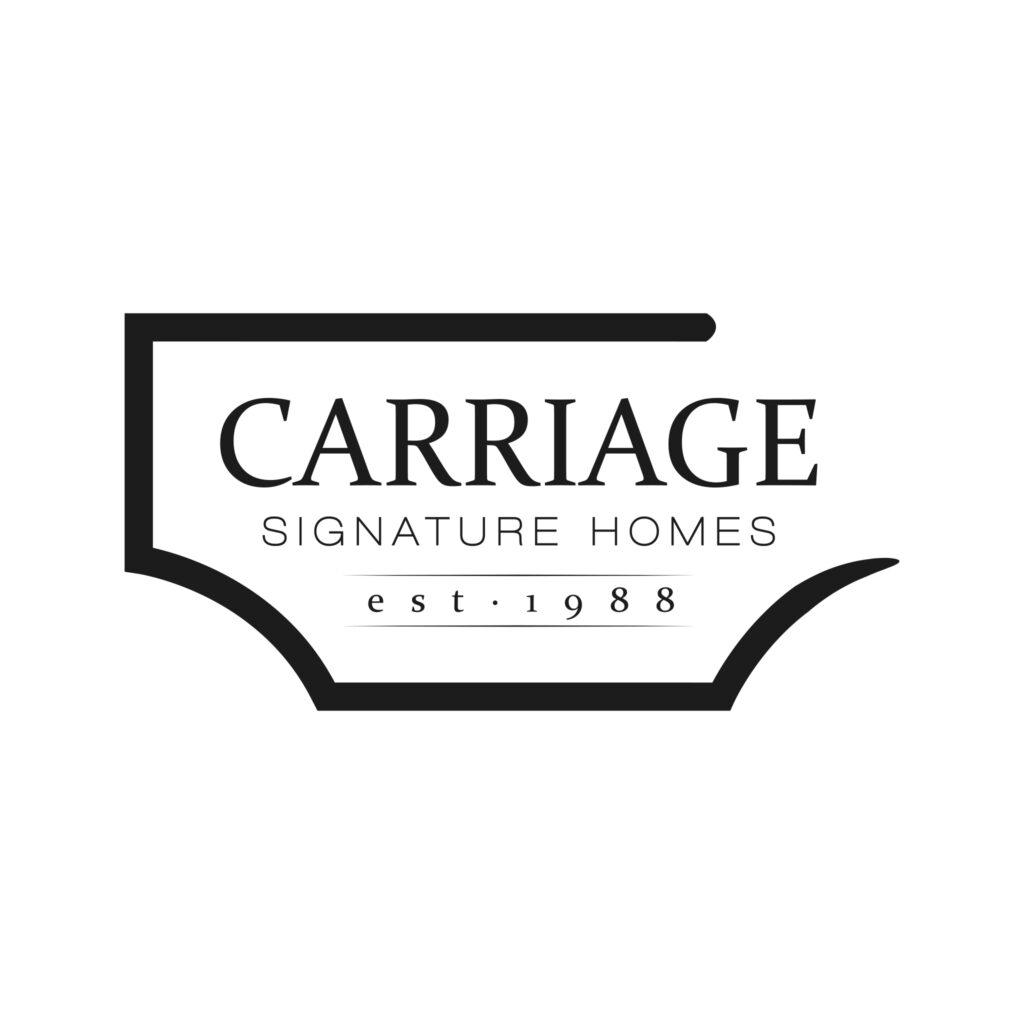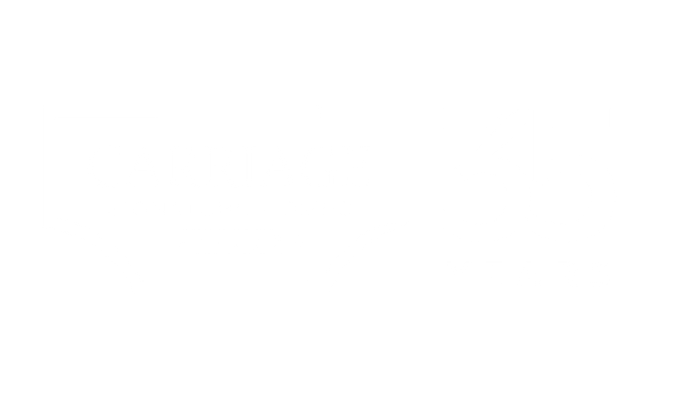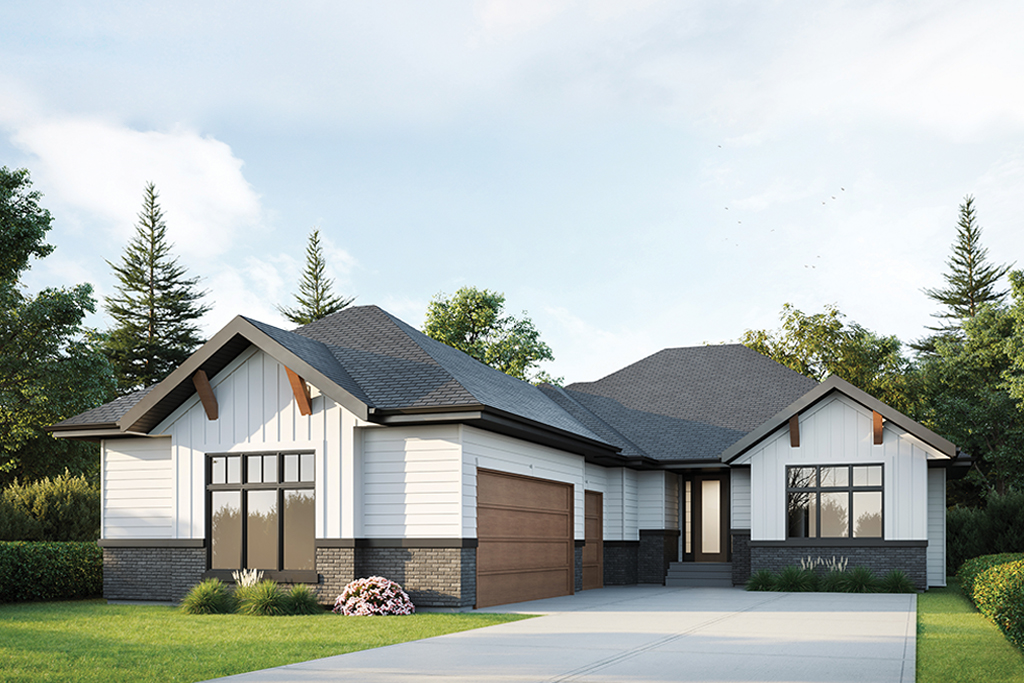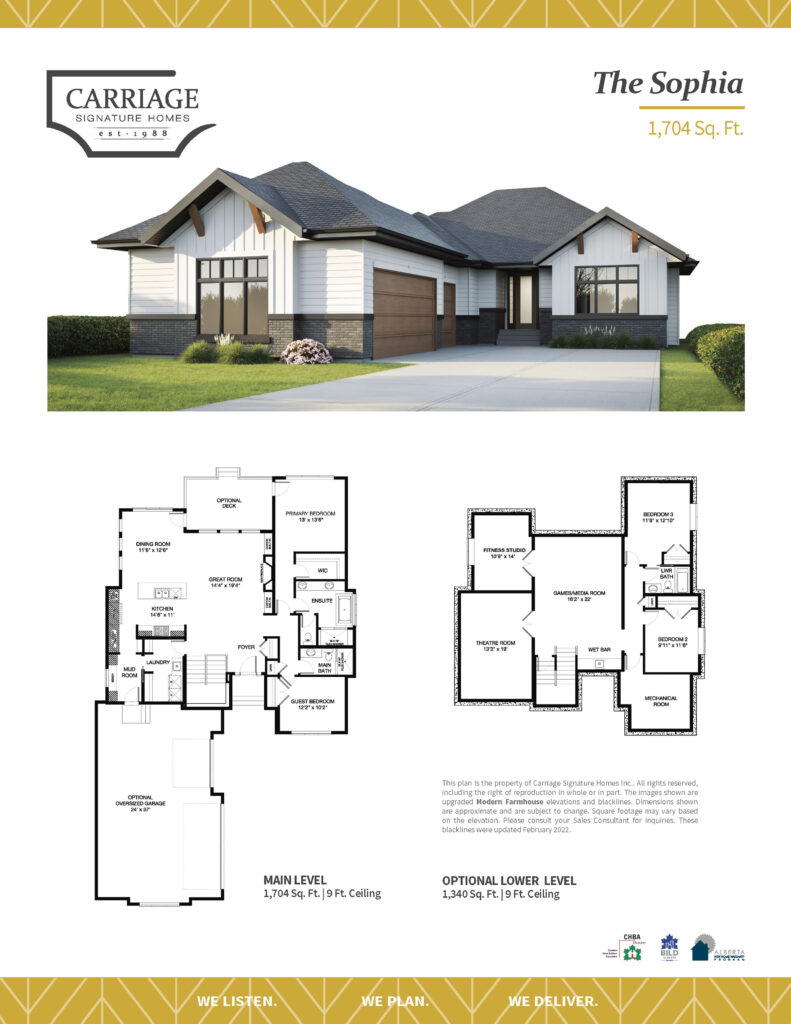The Sophia
Model Details
This modern farmhouse bungalow has everything you need! The exterior is a gorgeous mix of rustic wood elements, farm-inspired windows, and board and batten siding.
The Foyer leads to a Great Room with a vaulted ceiling and tall windows that showcase the back deck. This room has a fireplace surrounded by custom built-in shelves – it’s just the place to highlight your treasured items. The living space also features a Dining Room with access to the deck. The Gourmet Kitchen includes a large island and gas range, with plenty of storage for pantry staples.
The Primary Bedroom on this level is amazing! Its optional vaulted ceiling adds to the spacious feel of the room. The deck is accessible from this room as well. The Ensuite is connected to the Walk-in Closet making your mornings just a little easier. The Second Bedroom can also have a vaulted ceiling and is close to its own bathroom.
The three car garage opens into a Mudroom, which then leads to a Laundry Room (also accessible from the Foyer). An optional lower level makes the most of the space in this home. It opens into a Games/Media Room with a Wet Bar – what a great place to entertain! There are two additional Bedrooms, a Fitness Studio and a Theatre Room.
Contact

Have Questions?
We’d love to hear from you!
Don’t like forms?


