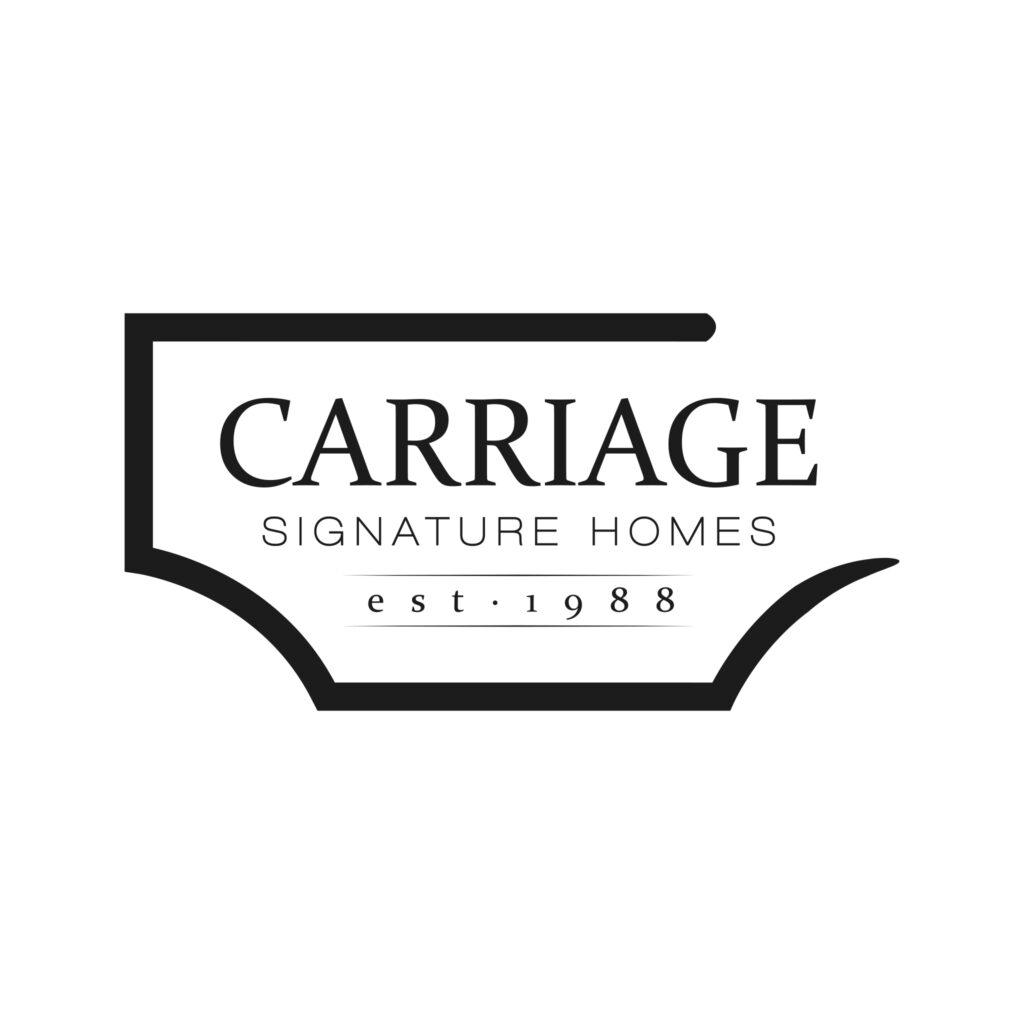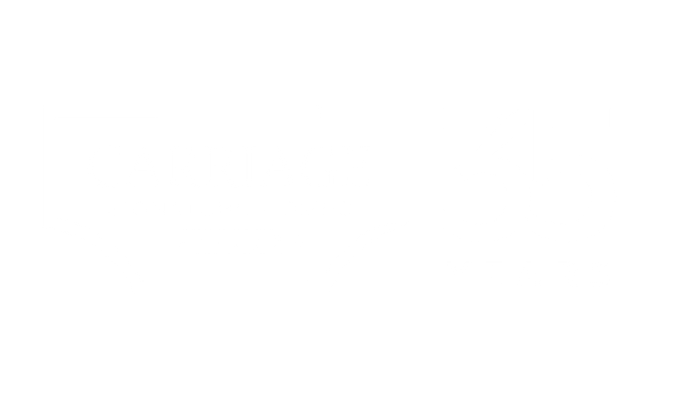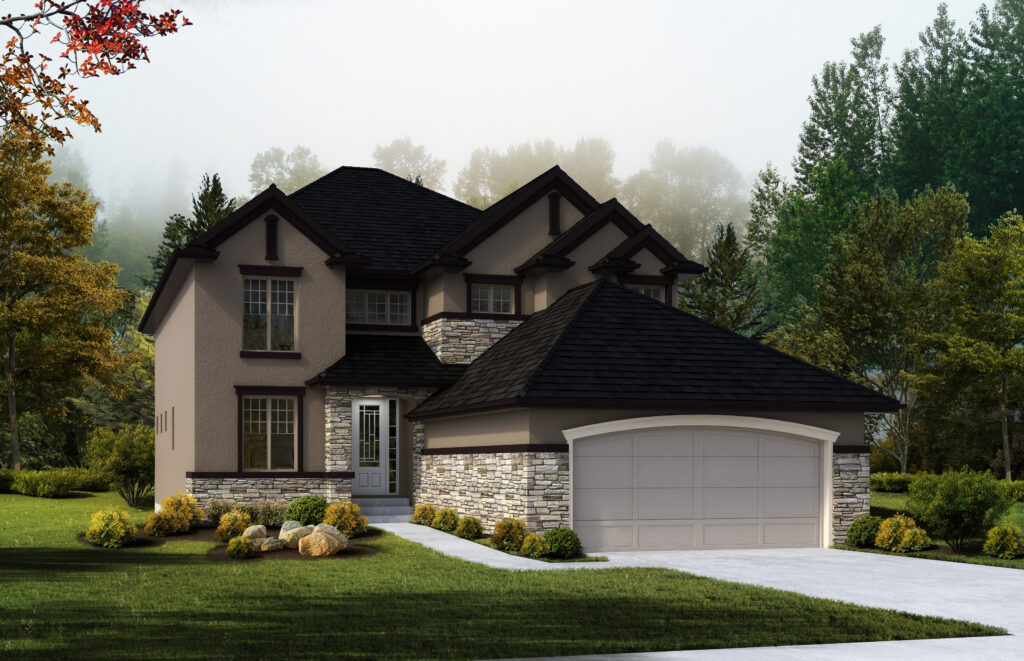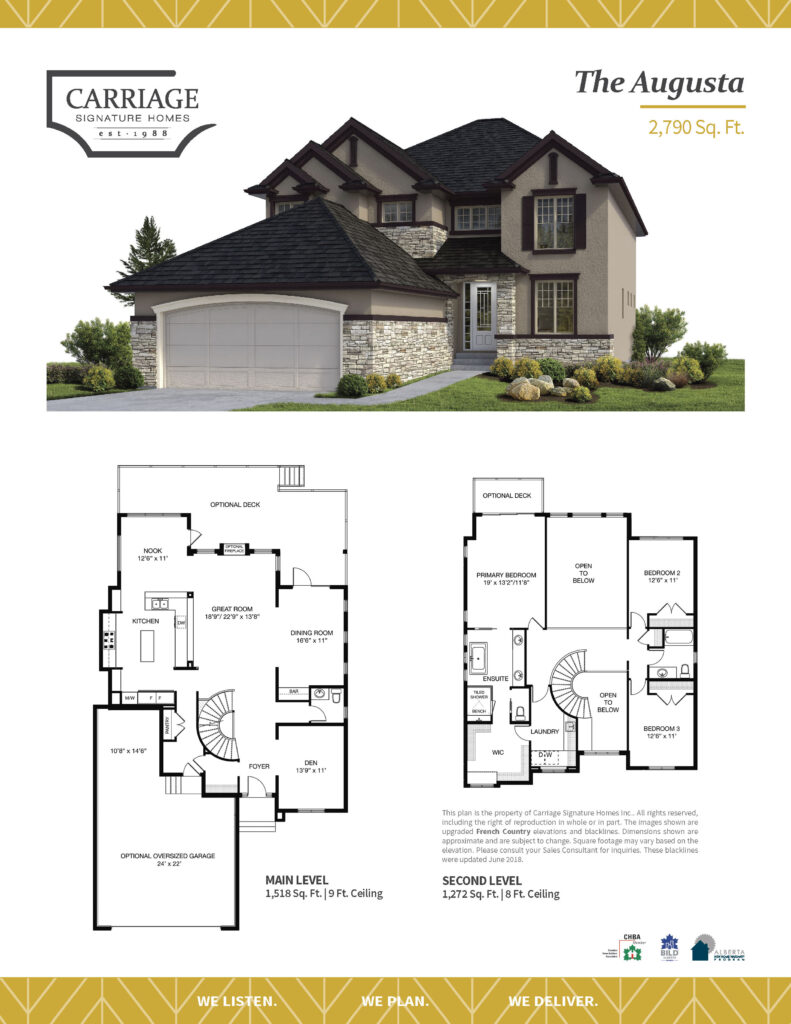The Augusta
Model Details
Inspired by homes in the French countryside, the Augusta is the perfect blend of rustic and refined elements.
The exterior features stone façade details that lend warmth and texture to the home.
The interior is just as welcoming. Step into the Foyer, where two-storey high ceilings extend into the Great Room towards the home’s dramatic focal point: a double-sided fireplace flanked by tall windows. The Kitchen is equally as impressive. Its L-shaped counter delineates the space while keeping the sight lines open. The space expands into an eating Nook for casual meals. For more formal entertaining, the main level also features a separate Dining Room with its own Wet Bar. The room opens to the back deck, allowing guests to easily flow in and out.
Up the curved staircase are three Bedrooms. The Primary Bedroom is spacious and opens onto a second storey deck. The room also adjoins an Ensuite and Laundry area with sink. The other two Bedrooms on this level are joined by a Jack and Jill Bathroom.
The home also features a double car garage that leads to a convenient Mudroom and Walk-in Pantry – perfect for putting the groceries away!
Contact

Have Questions?
We’d love to hear from you!
Don’t like forms?


