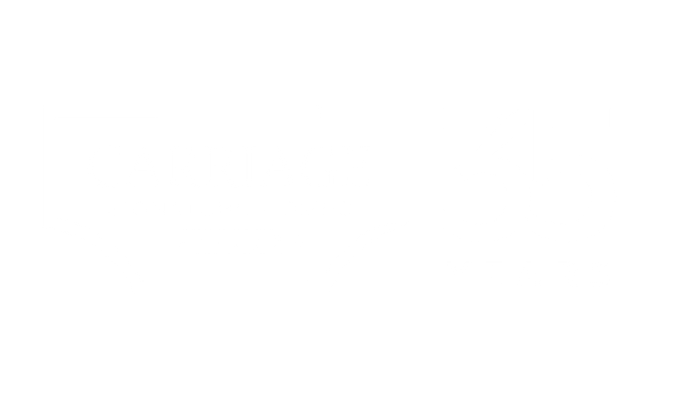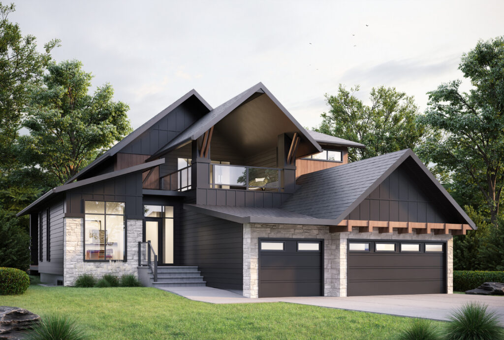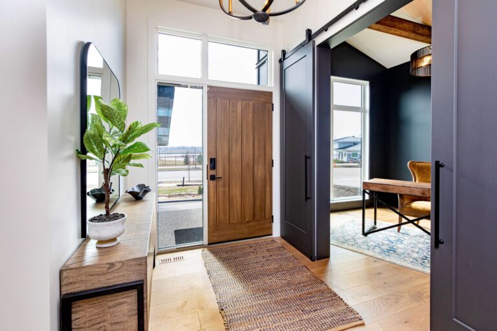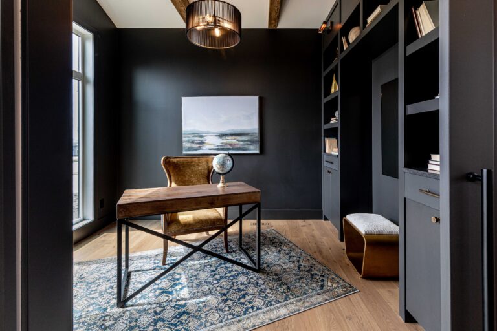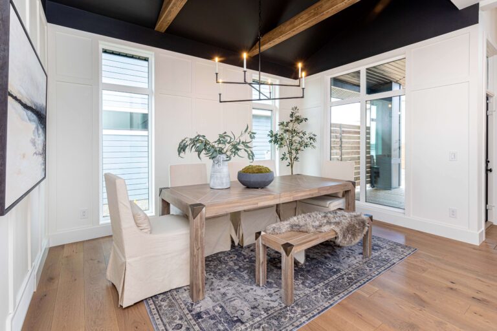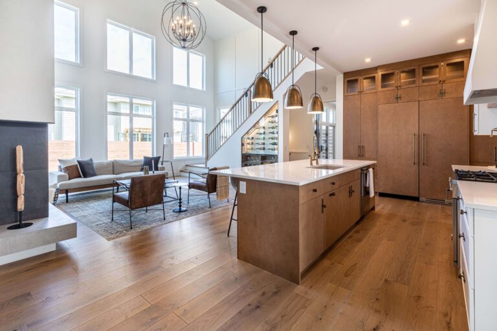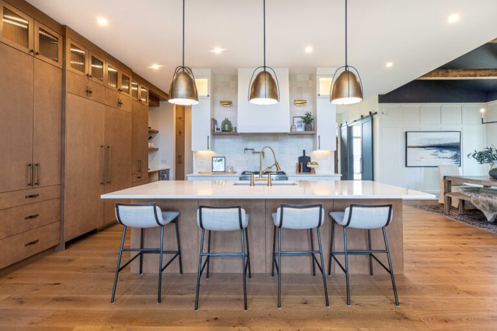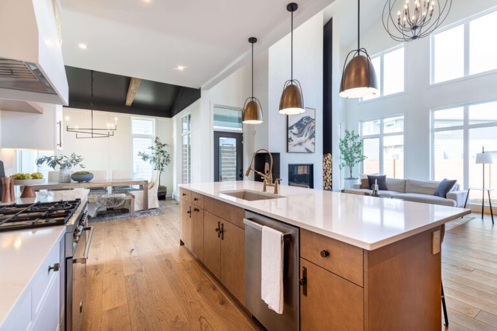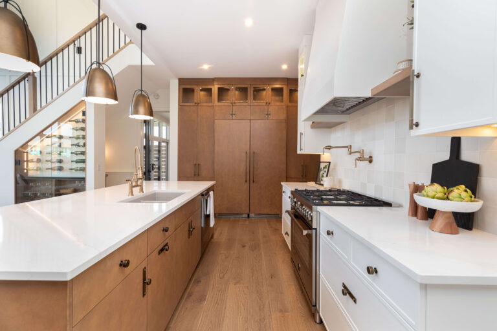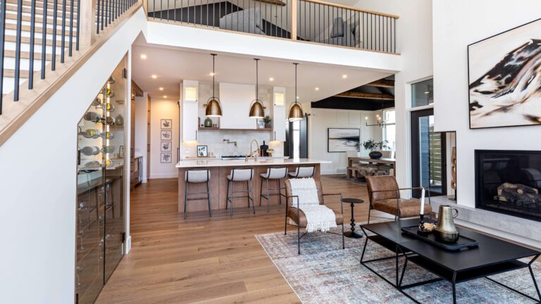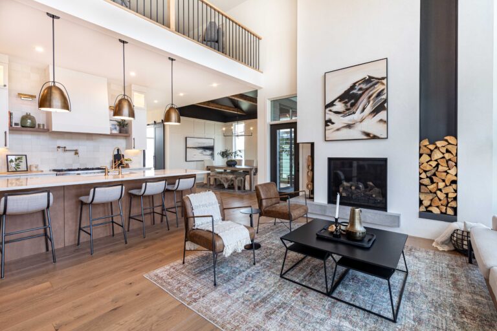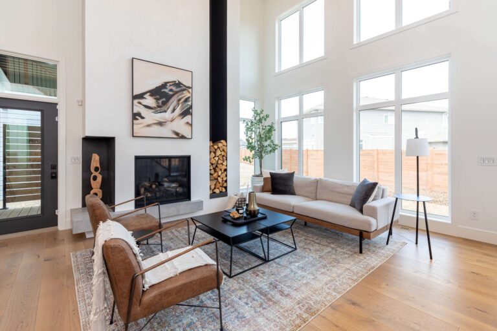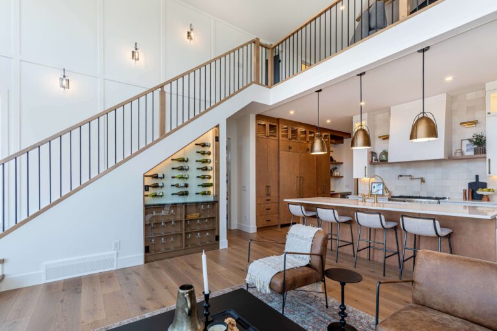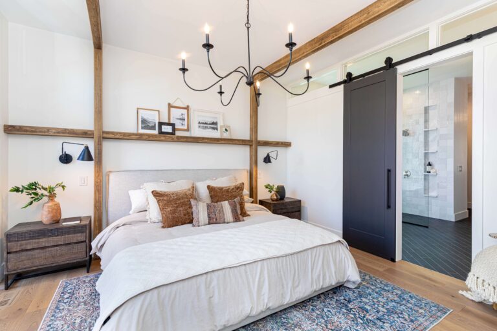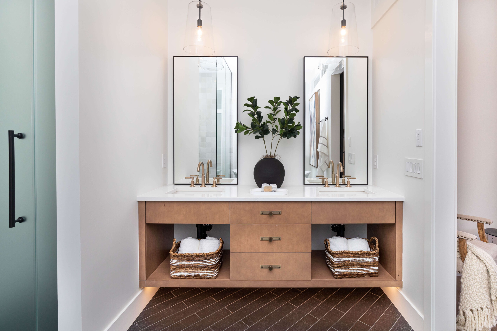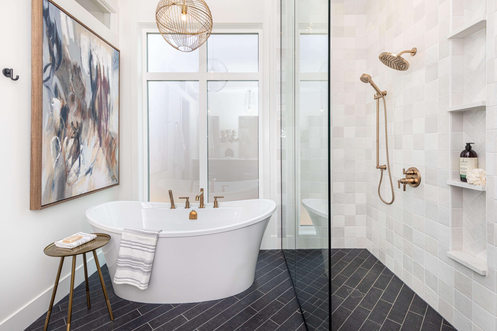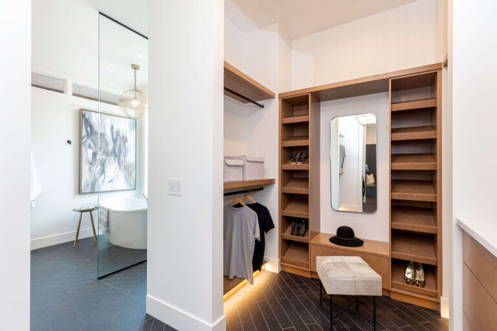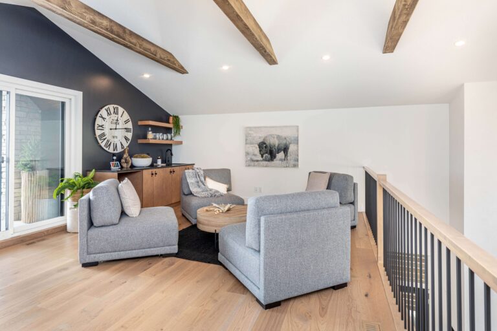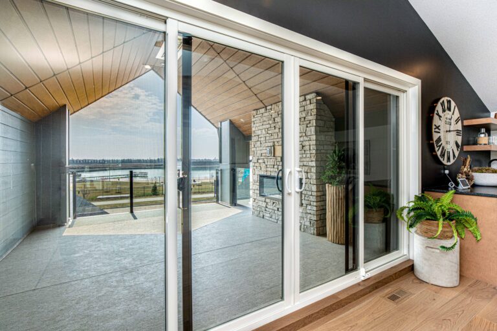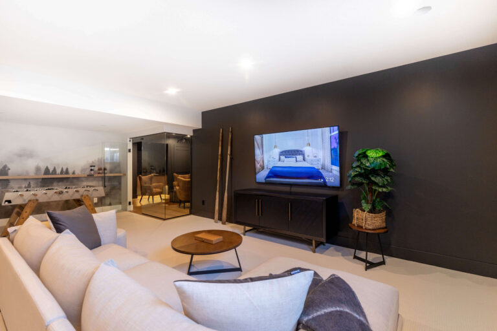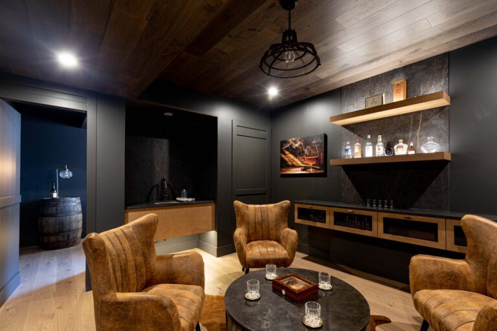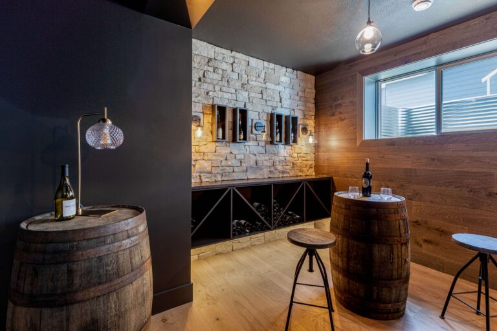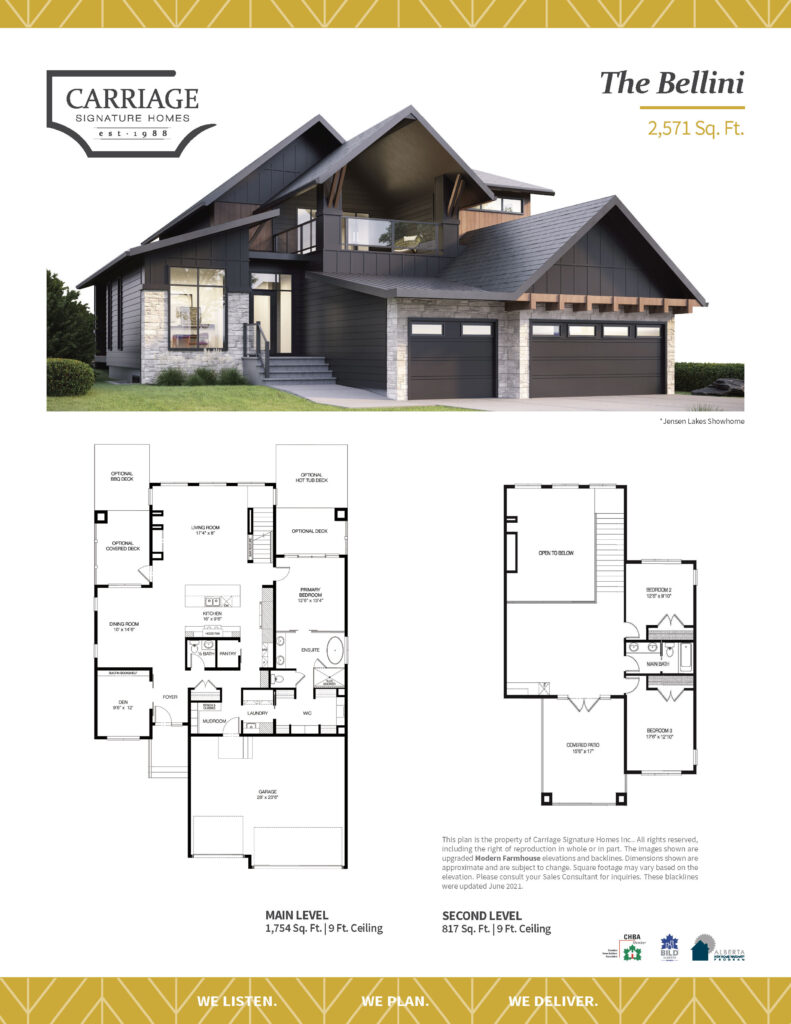The Bellini
Model Details
The Bellini boasts 2,571 sq. ft. of beautifully appointed space over two levels. The exterior is a blend of classic and contemporary – rustic wood and stone cladding complement the modern siding.
Inside, the open concept main level features custom beam ceilings in the Great Room, Dining Room, and Den. The luxurious Kitchen has gourmet appliances and a 10 ft. island with eating bar. A large walk-in Pantry completes the area. The main floor Primary Bedroom is an oasis with a serene spa Ensuite, a Walk-in Closet, and a private covered deck. The Laundry Room is easily accessible from both the Walk-in closet and the Mudroom.
The second level contains the home’s showpiece; a covered patio. This outdoor space is a host’s dream! It’s the perfect place to visit family and friends. This level also has a Bonus Room and two bedrooms joined with an oversized Main Bathroom.
A lower level adds an extra 1,107 sq. ft. of living and entertainment space and a hand-crafted Whiskey Room featuring built-in liquor and wine storage. There are also two additional Bedrooms, a Bathroom, and Fitness Studio on this level. The home’s three car garage adds extra storage for your vehicles and recreational items.
Contact
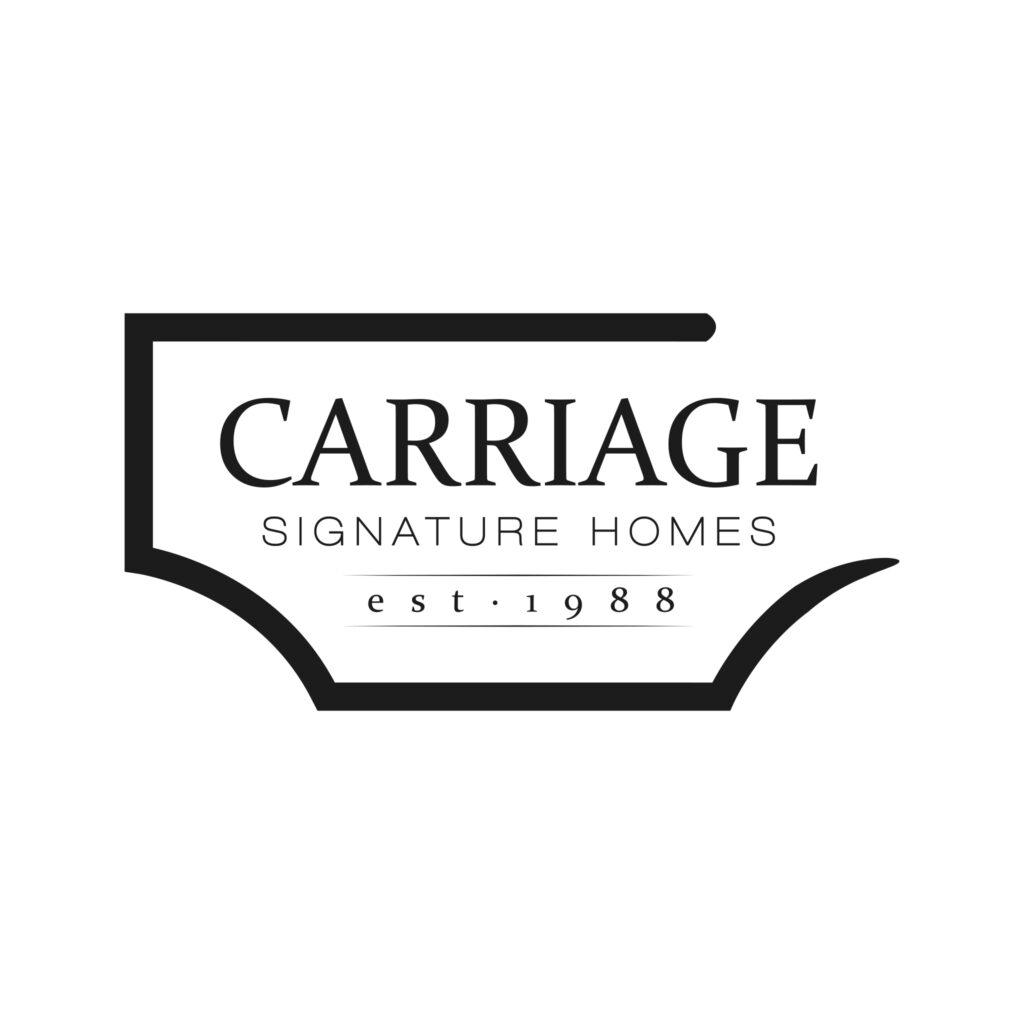
Have Questions?
We’d love to hear from you!
Don’t like forms?
