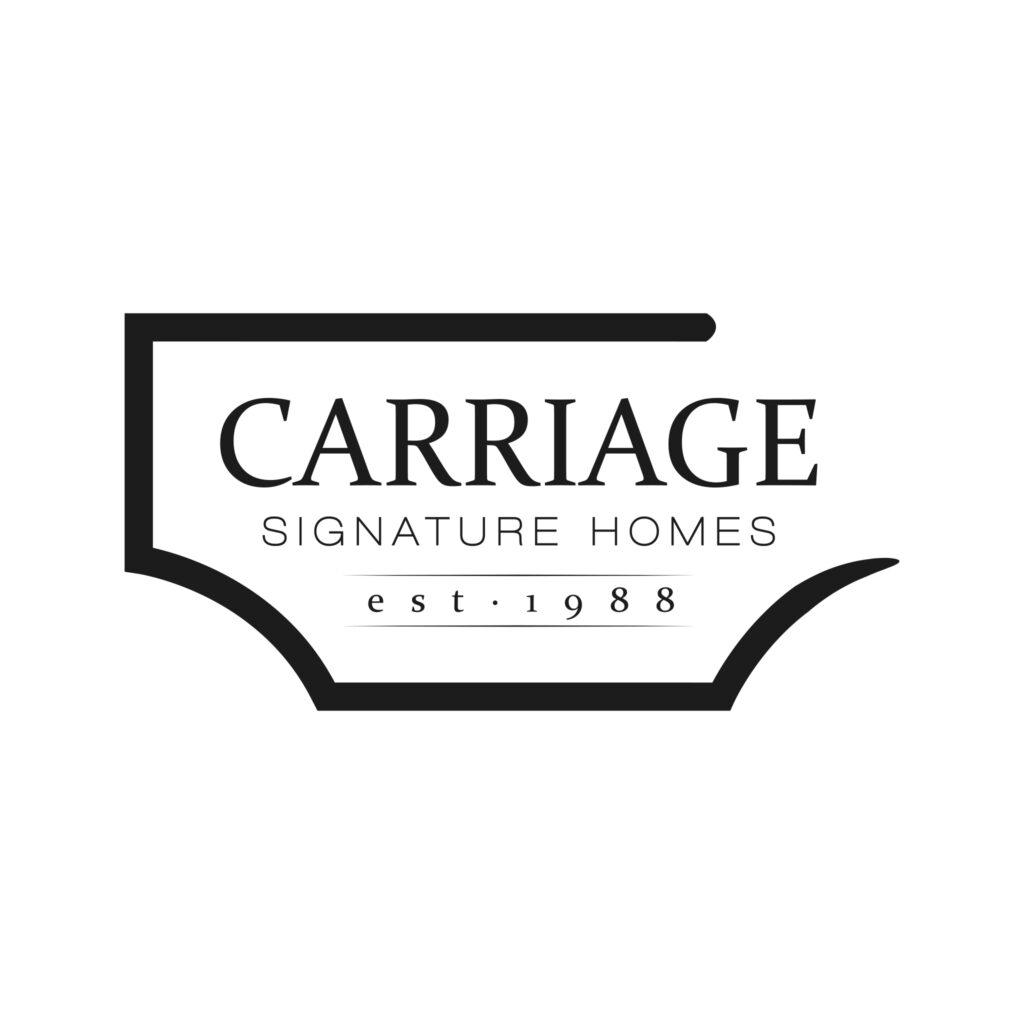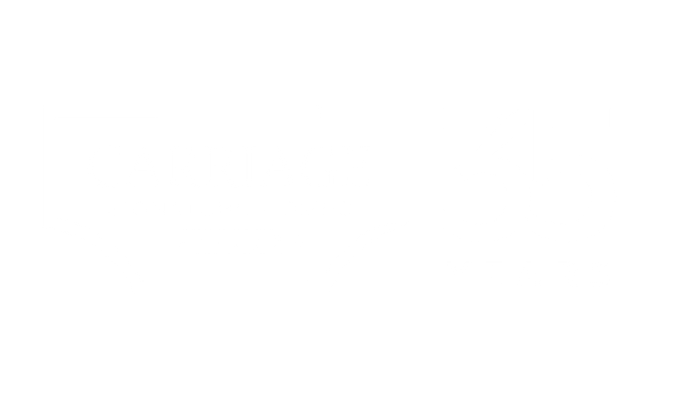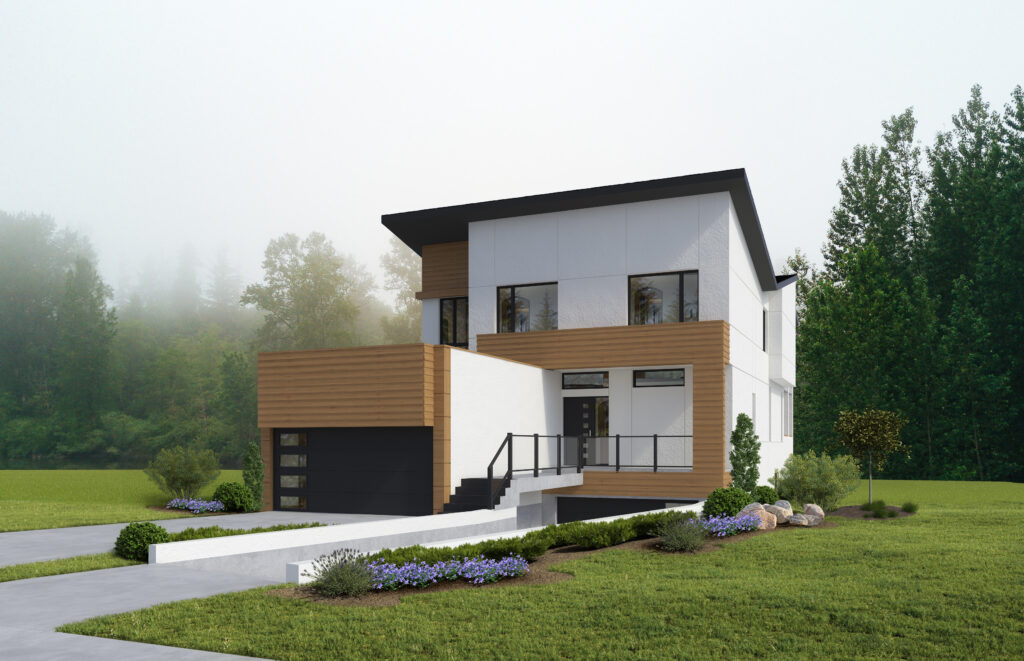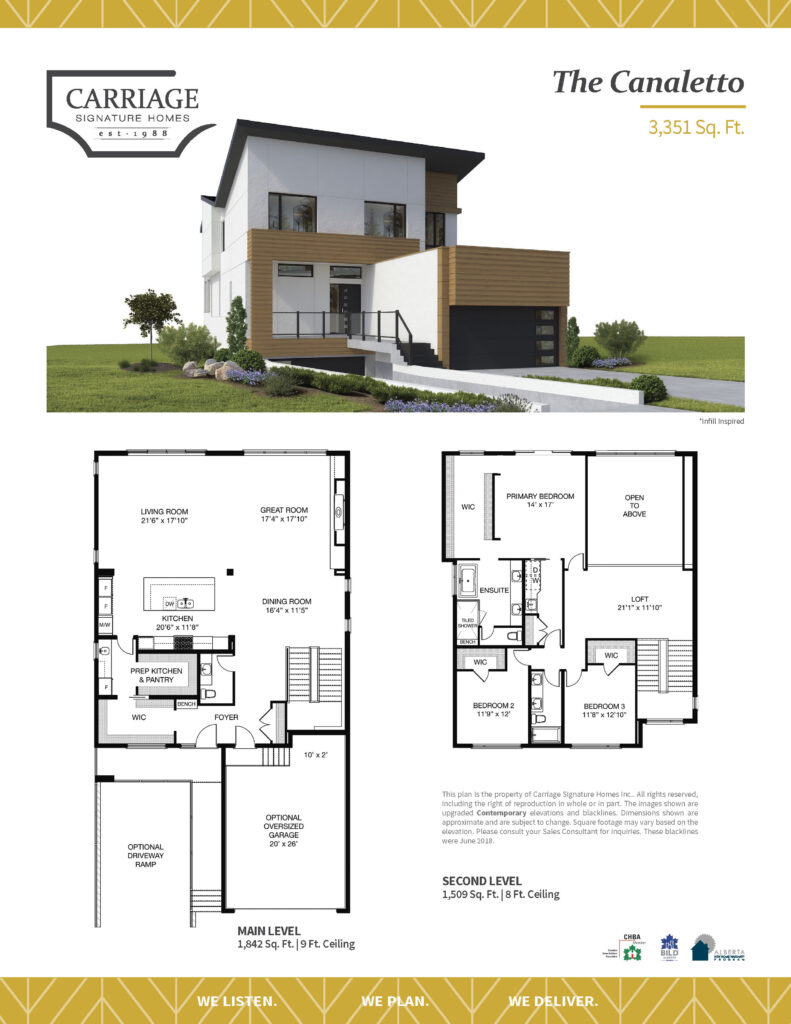The Canaletto
Model Details
The Canaletto’s fresh, modern design has major curb appeal. Exterior features such as linear siding and a unique roofline hint at the contemporary touches to be found on the interior.
A stylish porch leads to the entrance of this loft-like home. From the Foyer, the open floor plan draws your eye towards the high ceilings and windows in the Great Room. The Great Room lends itself to gathering around the fire and spending time together. You can see straight through to views of the back deck. This level also has a delineated Dining Room and Living Room, not to mention a Kitchen with everything an entertainer or cook could want. It has a large island, top of the line appliances, and a separate Prep Kitchen just outside of a Walk-in Pantry.
Upstairs, this home has a Loft area and three Bedrooms. The fashionable Primary Bedroom leads to a private upper deck. The room contains a Walk-in Closet accessible from both sides of a divider wall. It adjoins a spacious Ensuite with tub and double vanity. The other two Bedrooms have Walk-in Closets that are perfect for children or guests. A Laundry Room is also tucked away on this level and is accessible to all bedrooms.
This unique garage multi-level design was inspired from a previous infill project. What a truly impressive two-storey estate home!
Contact

Have Questions?
We’d love to hear from you!
Don’t like forms?


