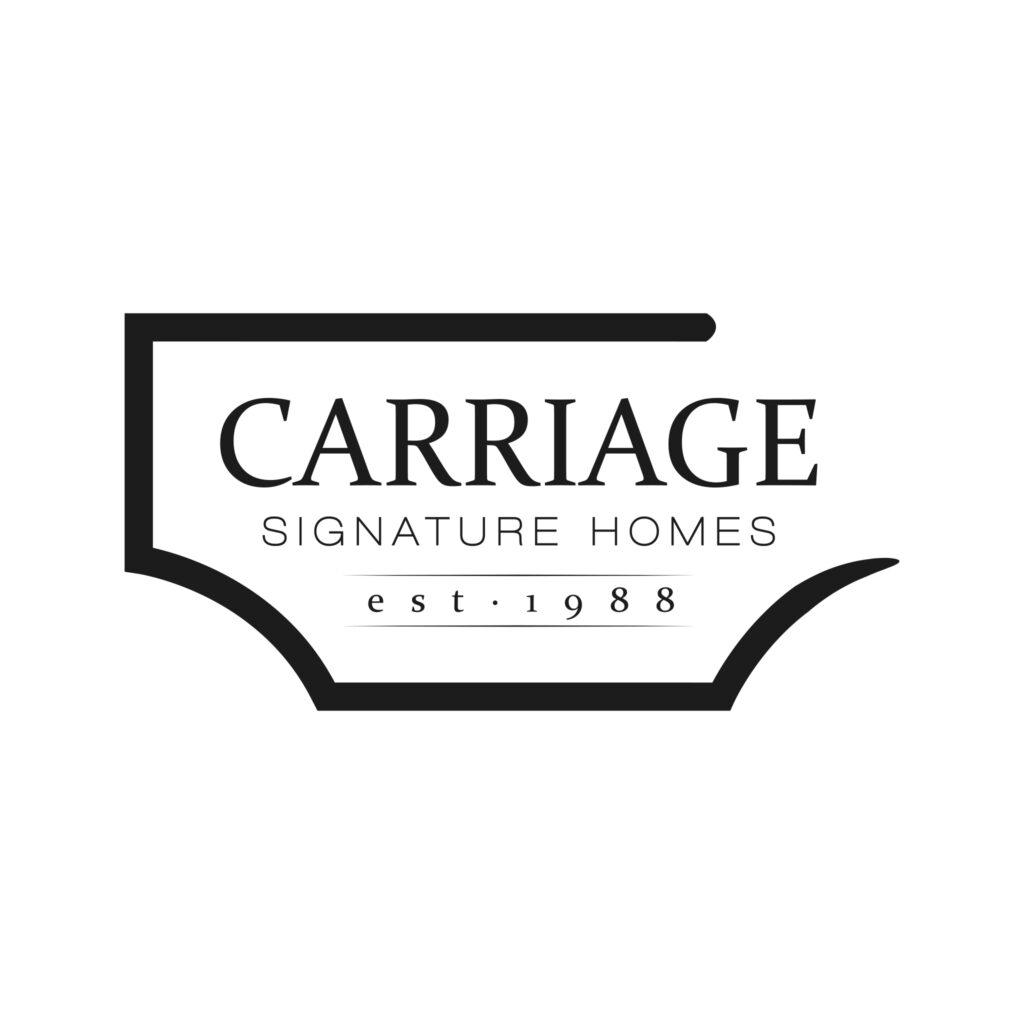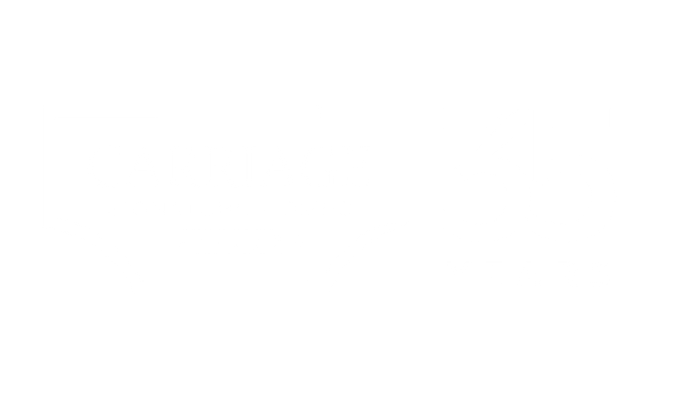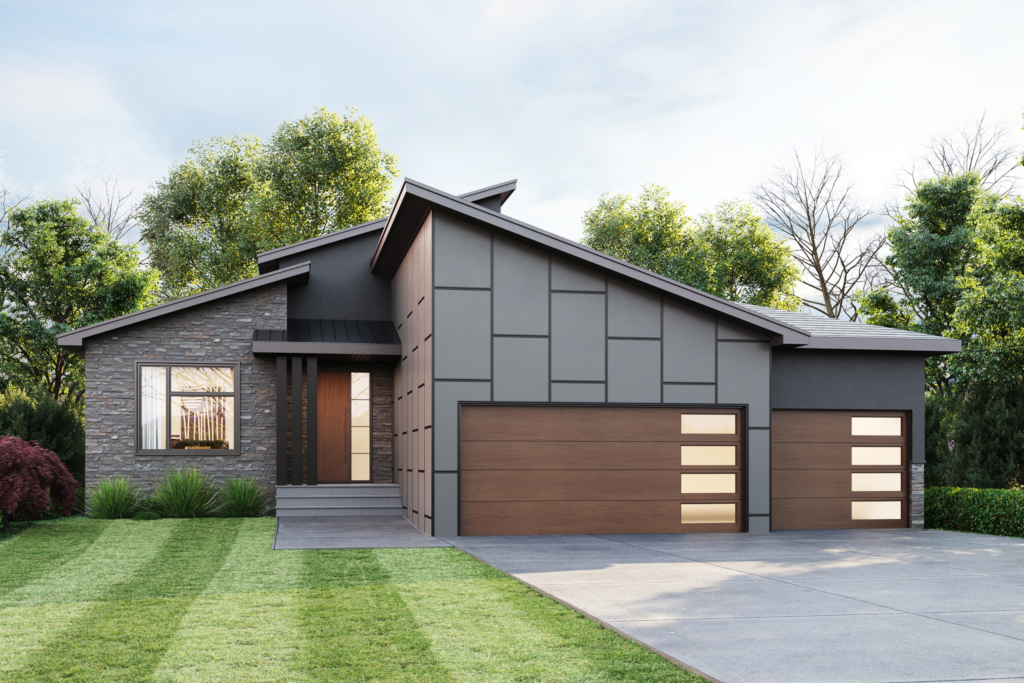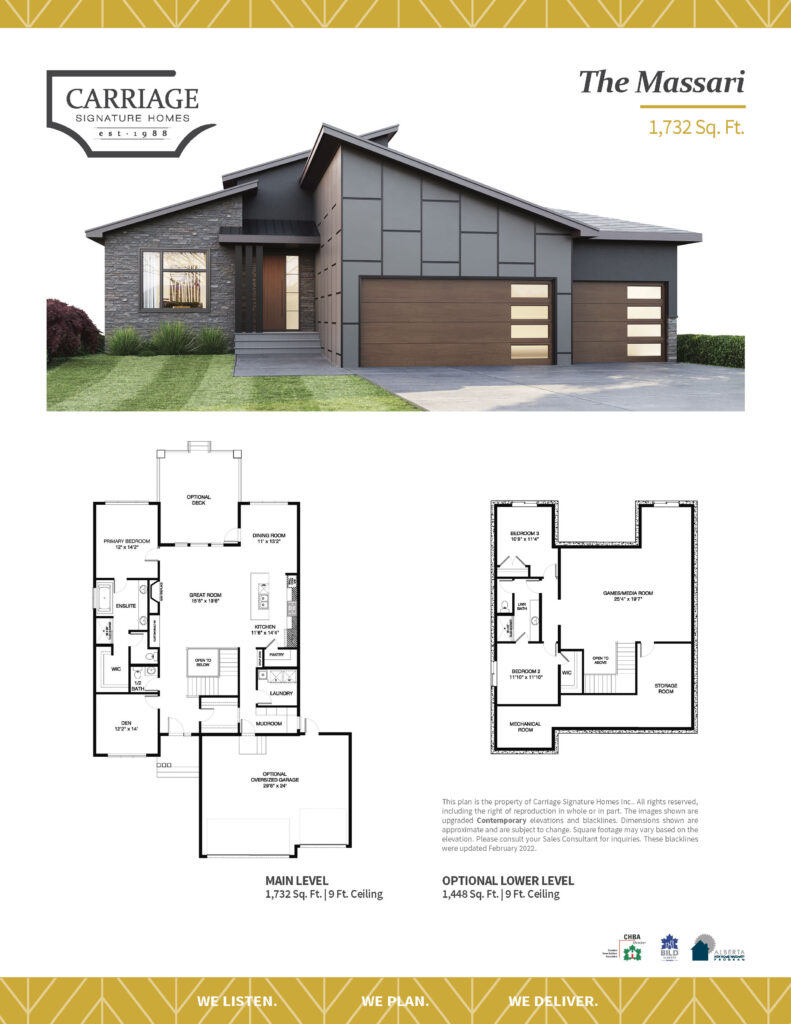The Massari
Model Details
The stylish design of the Massari bungalow is on point! The exterior features a mix of stone and HardiePanel® Vertical Siding accented by architectural trim, contemporary angled rooflines and modern garage doors.
The interior is both upscale and inviting. An open floorplan lends a feeling of spaciousness throughout. Just off the Foyer, the home has a walk-in entry closet and an adjacent Den. The large windows of the Great Room showcase two decks at the back of the home. Custom built-ins and a fireplace also accentuate the space beautifully.
This is the perfect home to host family and friends – both inside and outside. The Kitchen features a large island with an extended eating bar, gas cooktop, wall oven and double fridge. The Dining space just off the Kitchen offers easy access to both decks. There’s also a sizable Pantry with even more storage.
The Primary Bedroom is a quiet retreat; it leads into a private Ensuite and Walk-in Closet. Also on this level is a Mudroom with built-in benches and a separate Laundry Room. The finished lower level adds extra living and entertaining space. There are two additional Bedrooms, a shared Bathroom and a Storage Room. A three car garage adds even more storage for your vehicles and recreational items.
Contact

Have Questions?
We’d love to hear from you!
Don’t like forms?


