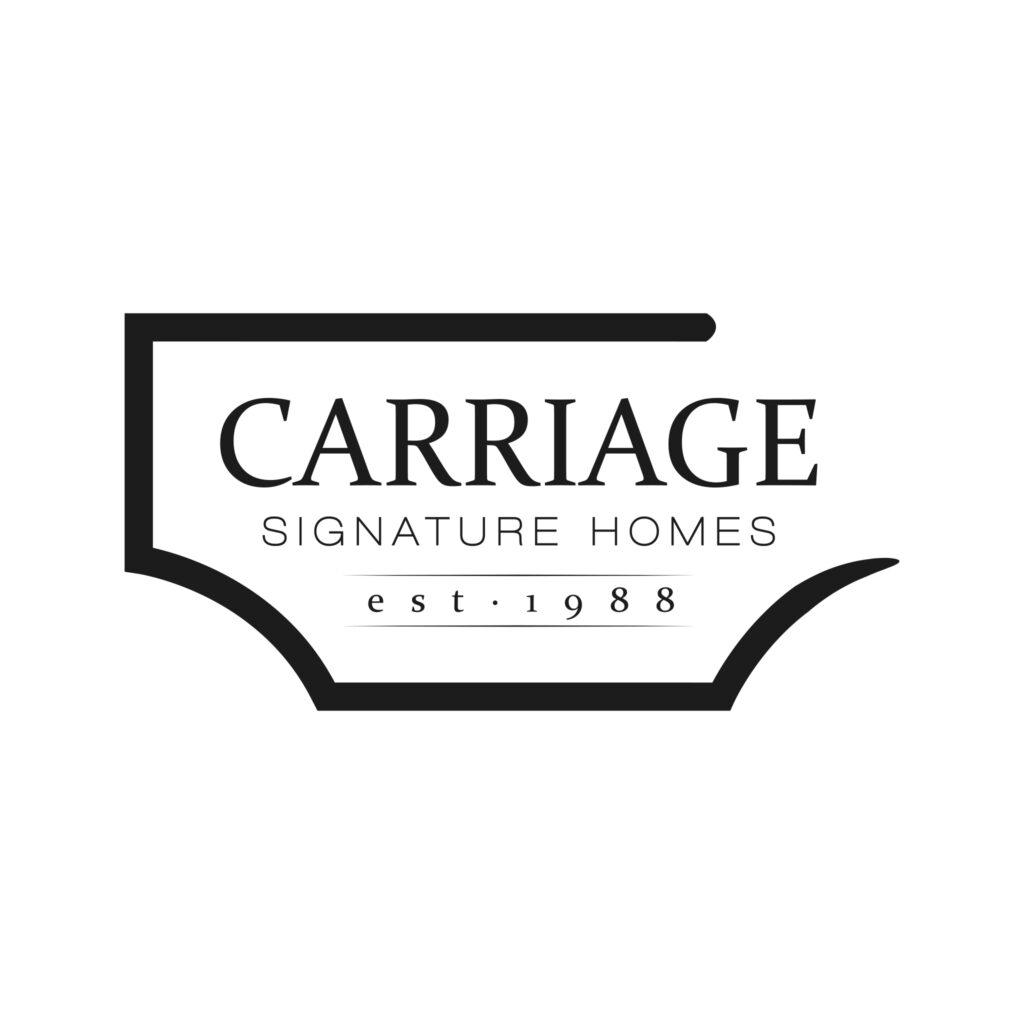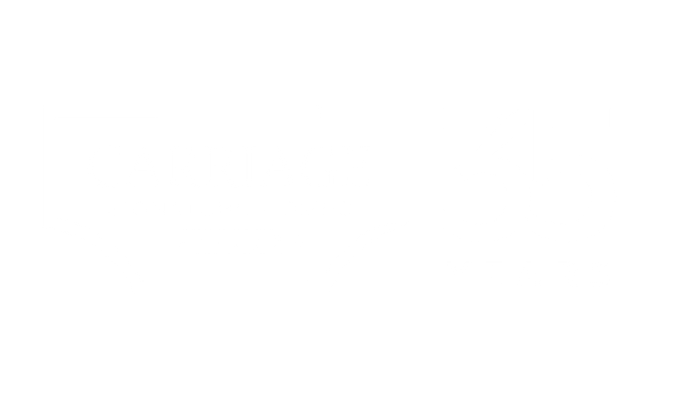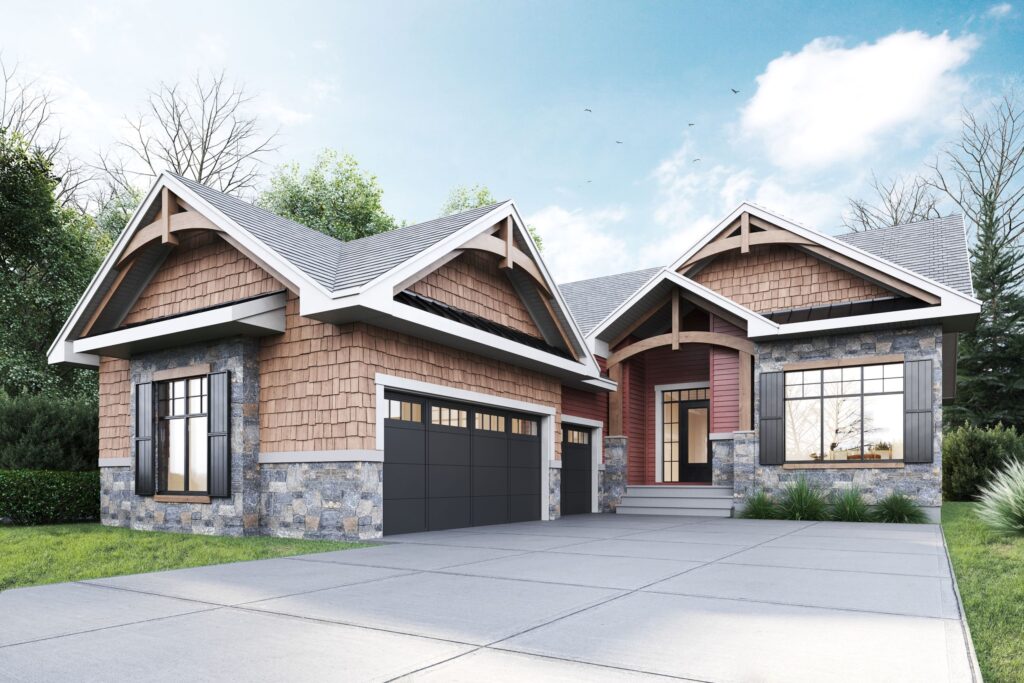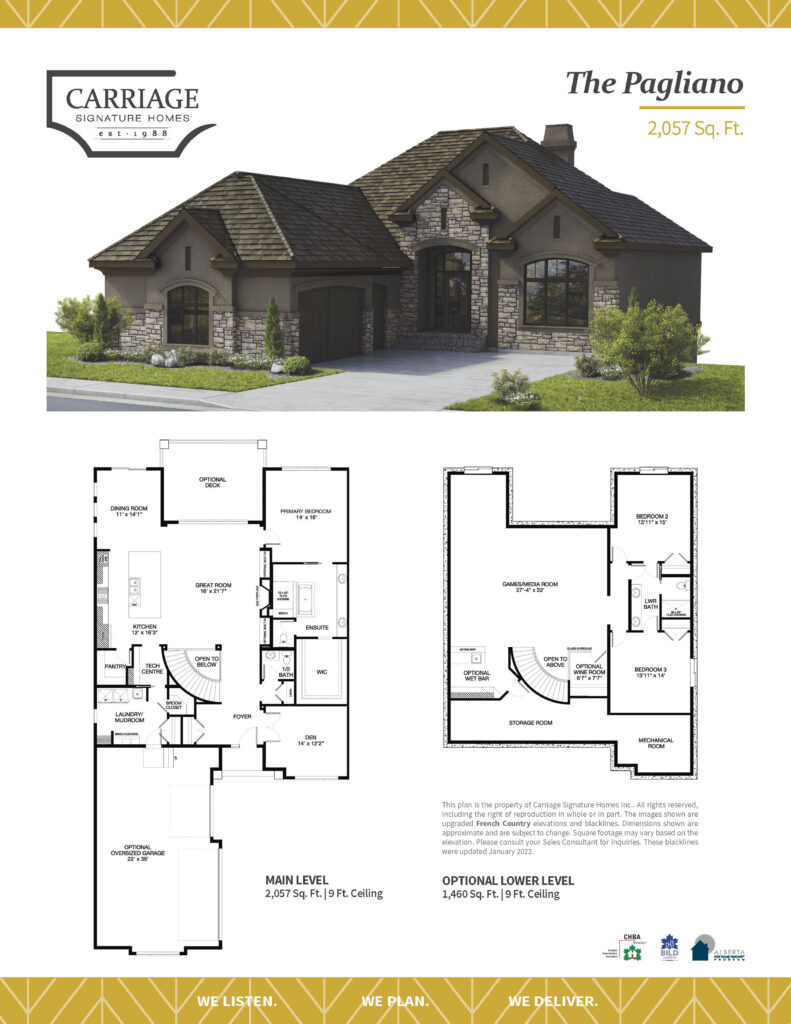The Pagliano
Model Details
The Pagliano is designed to impress. This home features an open concept main space, soaring ceilings in the kitchen, dining room and great room, and exceptional elements throughout. The elegant exterior is a complementary mix of stone and stucco. A peaked roofline, arched doorways and paned windows lend a traditional Craftsman feeling to the home.
The foyer opens into a den and an elegant great room, which has large windows and a cozy fireplace. It flows into the exquisite kitchen featuring an immense island and premiere appliances. The kitchen extends into the dining area which then leads to a second story sun deck. It’s an incredible additional outdoor living space.
The home’s back entrance connects to the combined mudroom and laundry area. A ‘key drop’ counter leads to the kitchen. Also on the main floor is the master suite, a spacious wardrobe and dressing room. The deluxe spa ensuite is absolutely stunning with special features and extras galore.
Contact

Have Questions?
We’d love to hear from you!
Don’t like forms?


